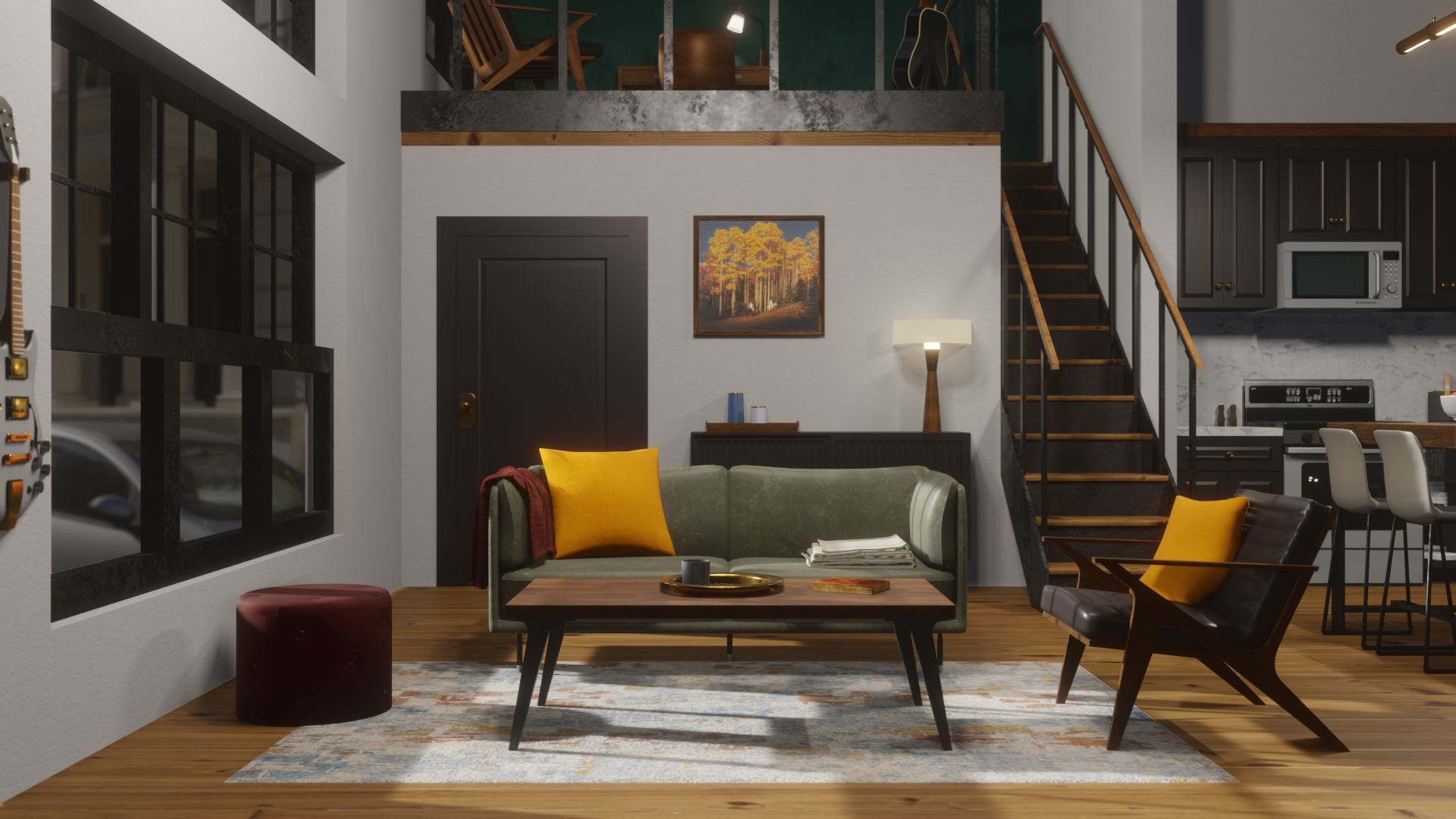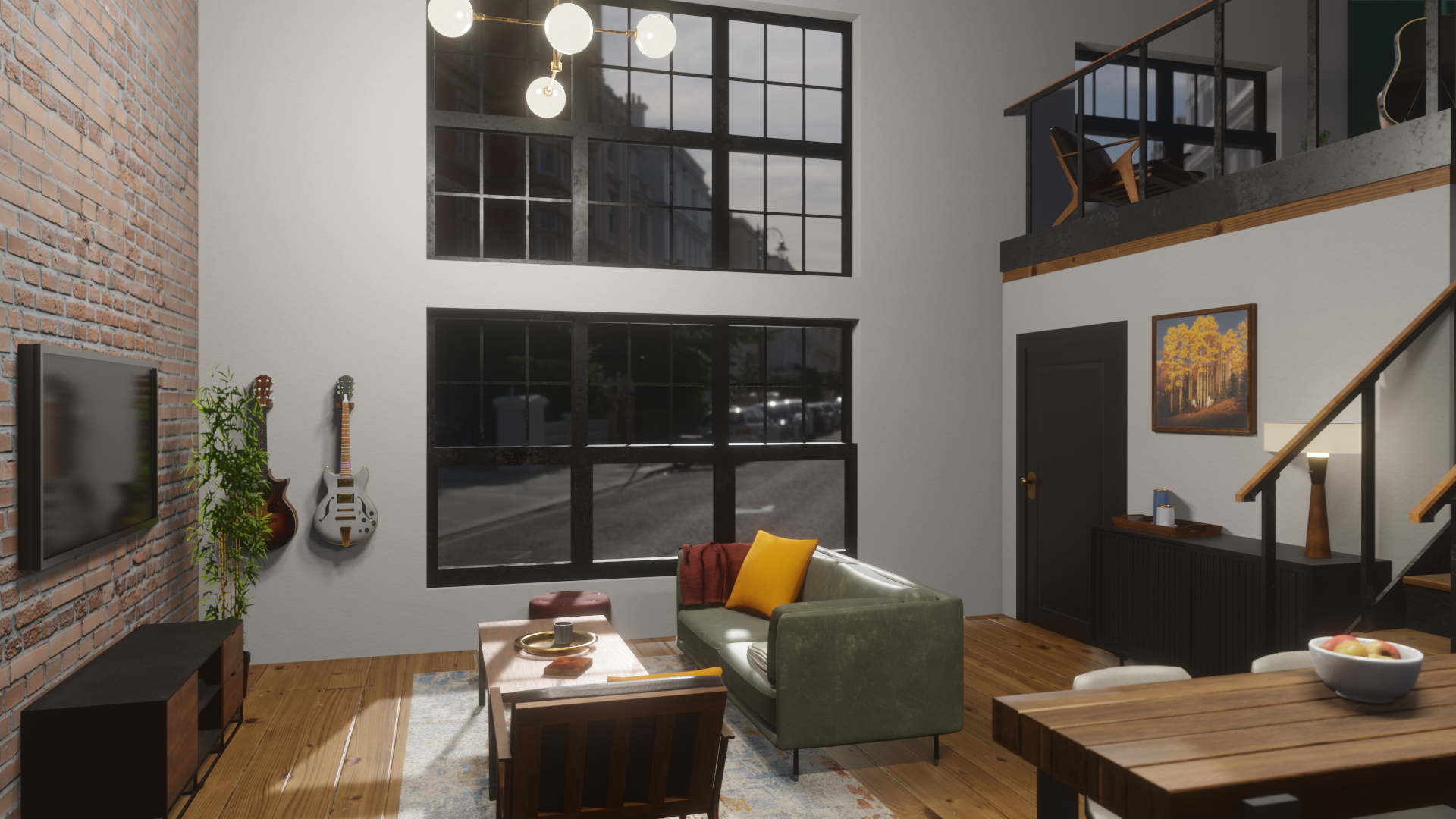Historic Lumber Yard to Modern Chicago Loft
Boasting over 800 sqft of living space, this repurposed double-height loft was designed to be a home, and just that. My vision was to introduce elements that accented the industrial flavour of the loft, while feeling modern, functional, and inviting.


















On River West in Chicago is an old lumberyard retrofitted into lofts called the Germain House; in another world, I might've lived there. This unit (409) is a double-height loft with an open den with a 78 sqm (843 sqft) floorplan. As this is a unit I’d genuinely live in, the mantra of this design was to build for me. Certain things may not be to everyone’s preference, but as a habitual food-orderer, non-reader, and wood lover, those things vibe with me.
Autumn, classic warmth, and cues from mid-century modern interiors were the keystone attributes when I was developing this design. In the living room, the Cavett Channel chair in espresso and an ottoman in merlot play supporting cast to the Wells sofa in fern leather. Following the same sustainable footsteps of the Germain, reclaimed teak is used in the Lakin table and Congo console.
On the slatted buffet rests an Exposior walnut table lamp by Paul McCobb. This collection has a mid-century and industrial flavour, and with its tall and vaulted round shade, it creates a visual cohesion with the space.
Lofted above the room, the writing office overlooks the living room and kitchen, and allows for a lot more light to bounce around the space. With another Cavett chair, with a smoother upholstered finish instead of the channeled model, and a Galt-styled office chair, the office exudes classic MCM furnishings. That also includes a Morris desk in chocolate. Satin walls can be left blank to absorb and diffuse light into a coloured sheen, or be covered with an arrangement of prints and paintings. The wall bleeds down to the bedroom underneath the office.
The bedroom underneath the office is outfitted with a large shelving unit and a Dondra queen bed, also made from repurposed teak. A Linear Nightstand with acacia veneer and a Paul Cobb light fixture play with the room’s asymmetry. Yellow and delft blue hues only add to the warm and comforting nature of the room. On the right side of the room is a teak shelving unit, playing a triple role as a wardrobe, storage space, and display shelf.
A full sized kitchen and foyer make use of the loft's height and the dark espresso walnut finish on the cabinetry and doors throughout create visually interesting dimensions. The stainless steel appliances are sandblasted and polished, diffusing the surface and creating a unique, lighter visual weight. The cabinet doors above the fridge are an optional add-on that I’d probably keep for aesthetic purposes, but remove for practical ones.
The island is an acacia bar table, but modified with near seamless spacing between the wooden planks. Due to the size of the room, the island will serve as a food prep area, and gaps in the wood would make it unfeasible for that use case.
The bathroom features more satin finished walls with modern looking fixtures in brass and weathered gold plating. To prevent accidental flooding, there’s a slight angle on the floor where the tub is that leads to a drain in the far corner, beside the tub faucets. There’s a towel rack on the back front wall, a vanity with open space and drawer space, as well as a medicine cabinet behind the brass mirror.
Overall, I had a lot of fun on this project. I didn’t show the laundry area or the closet because they’re basic and not interesting. I found the perceived size of the loft to be deceiving; the height allows for vertical expansion, but it doesn’t really affect the living room square footage. So, it was definitely a challenge to balance out the dimensions. So, despite the dark accents throughout the unit, I maintained a use of thinner furniture legs and staircase rails to balance out the visual heft of the espresso dominated scheme.
Light fixtures were a fun way to introduce different metals and wood: a Bouldin salt-blasted glass chandelier in the living room, a Linear wood LED pendant in the kitchen, and various walnut and steel Paul Cobb accoutrements in the other spaces.
S P A C E S is a series on designing functional and small interiors. Made in blender, rendered in EEVEE.














